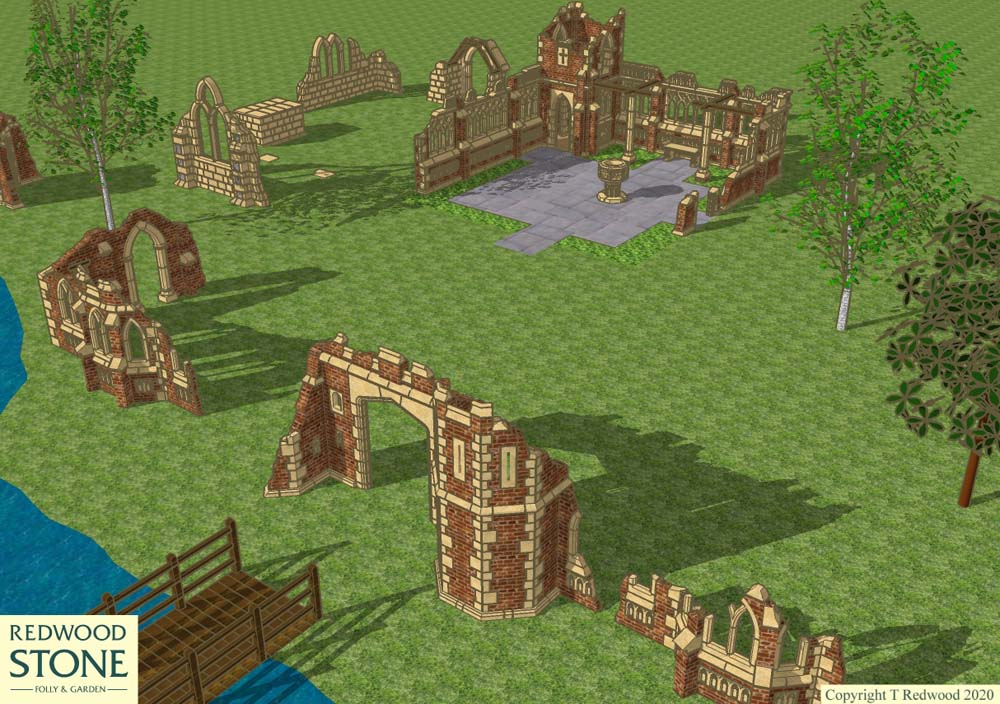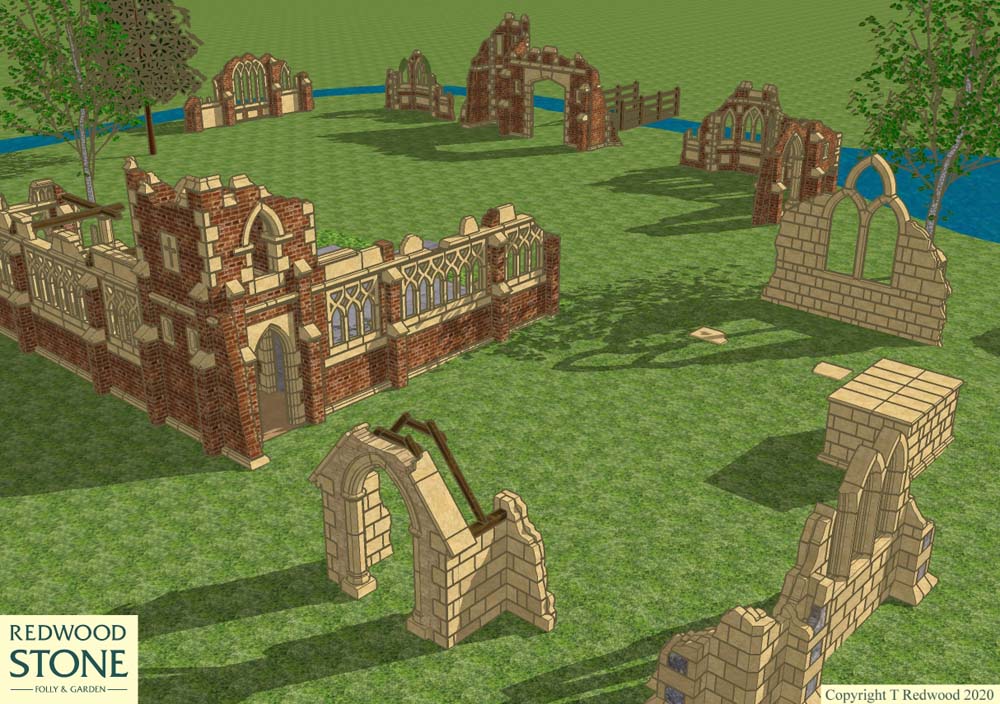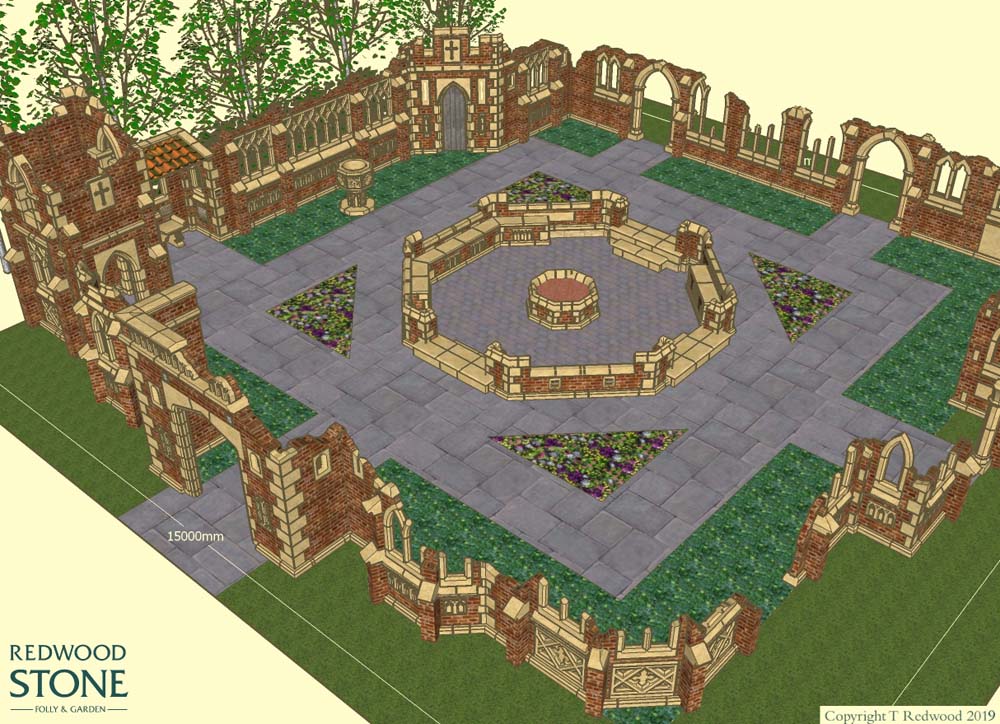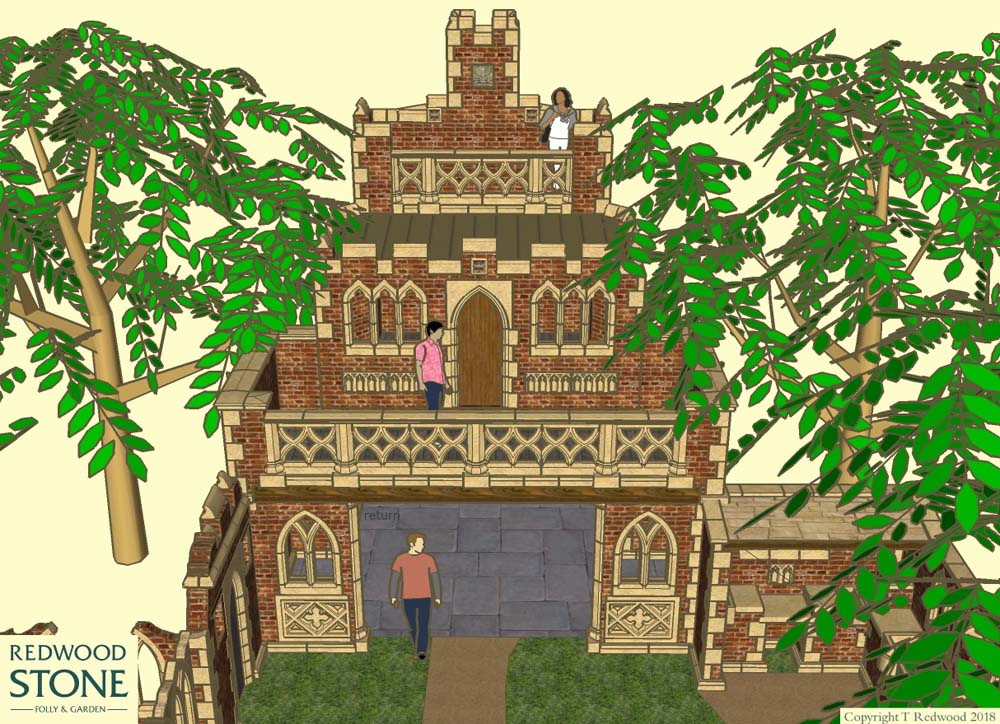Design
This is where the past and the future really collide! Through the magic of 3D computer design software we can help you to visualise your folly at its inception.
You can browse among our extensive collection of Standard Designs or we can design and draw a Bespoke Design especially for you. A couple of photos of the intended site for your folly, a ‘back of an envelope’ sketch with rough dimensions, and a quick chat about preferences and style will enable us to produce an initial design. From there we can email it back and forth with amendments until it is just so.
Once the Folly build is under way we are always at the end of the phone to help with any construction queries, tips and tricks or advice.
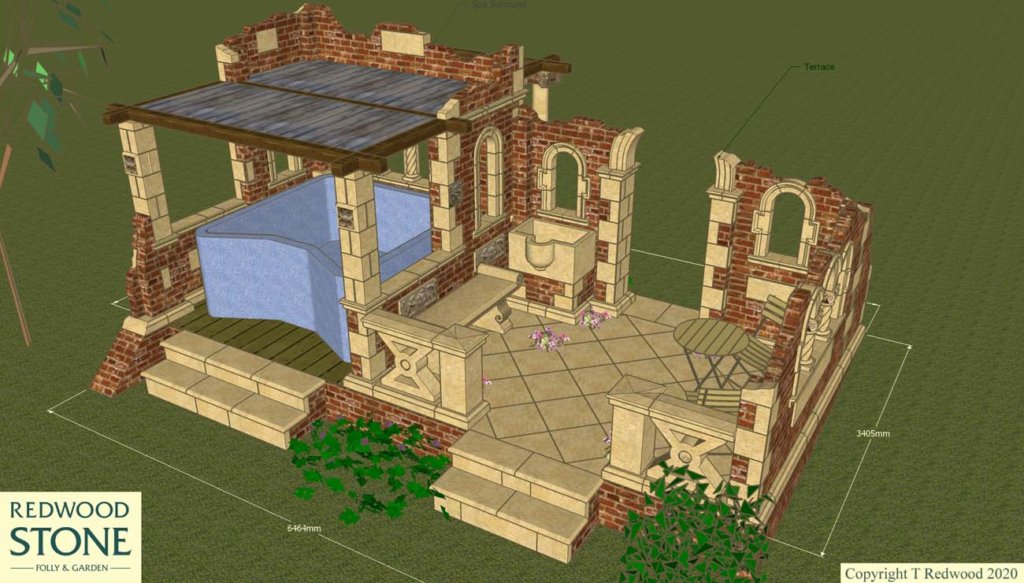
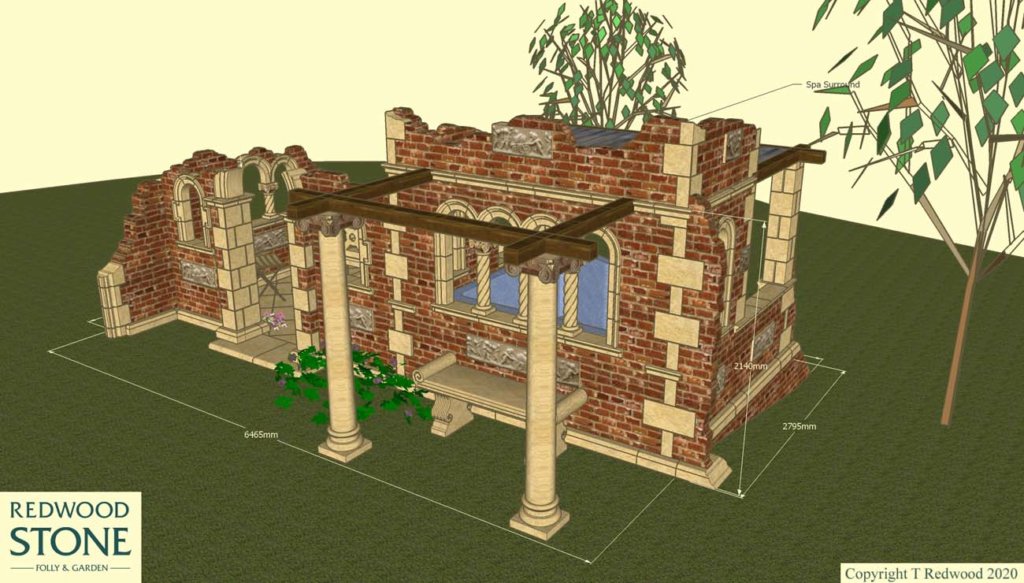
Here are some fun 3D walkthroughs of a selection of our follies:
Here are some demos of how we design follies in 3D:
Tim’s breakneck speed version…
…and a more detailed version!
And below are some 3D design images of our large project at The Old Manor House Garden at Capel Manor.
